TrueSight Ranch - Sep 9 & 10 2004
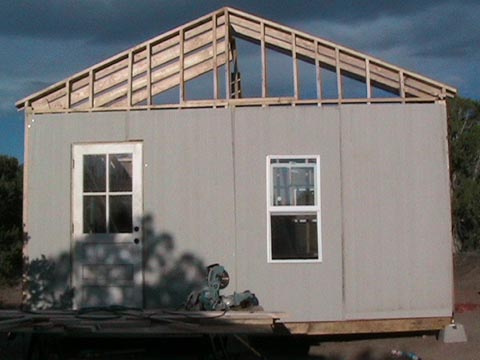
At the end of Day 1, the cabin was completely sheathed, the front door was hung, the ridgeboard was braced up and several rafters installed.
All of the exterior sheathing put up in April had to be removed and re-installed, and the doorway had to be recreated in order to hold a jamb for the front door donated by Barrett Construction.
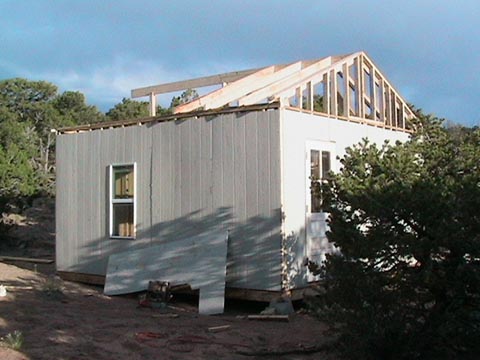
View of front and side from SE
(approximate location of the outhouse)
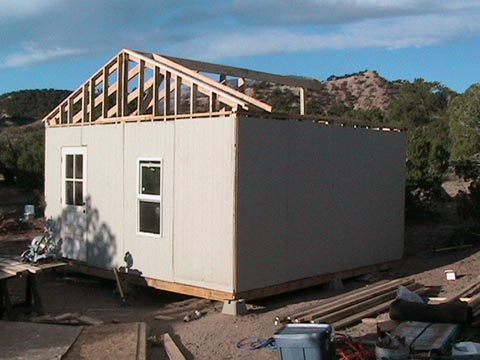
View of front and other side from NE
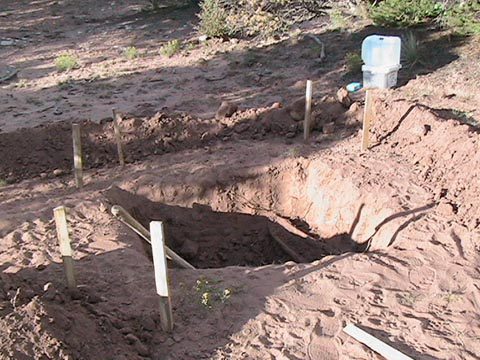
Cindy's (infamous) outhouse pit at the end of Day 1
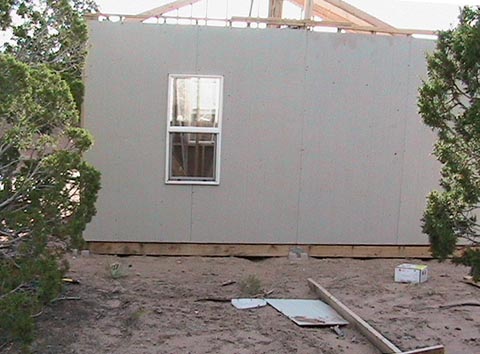
Back of the cabin (W)
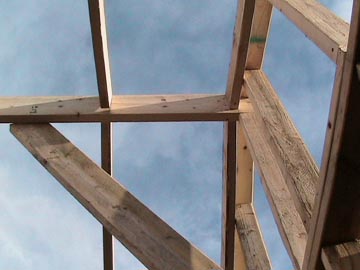
Looking through the rafters
We had the roof of the sky for our shelter that night!